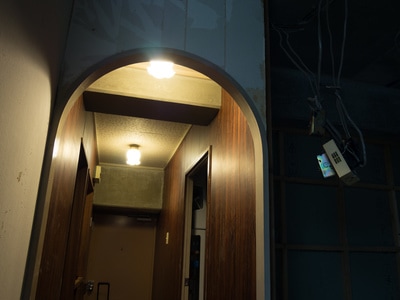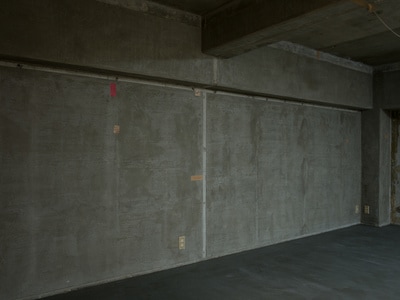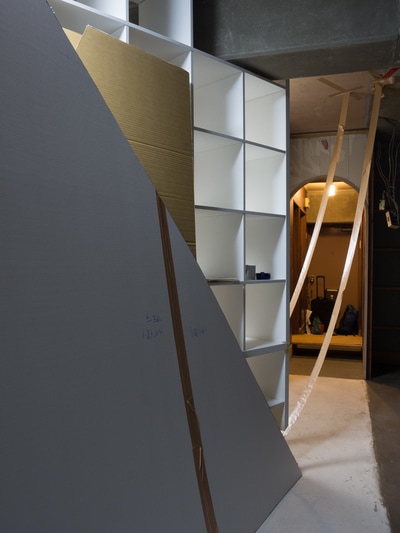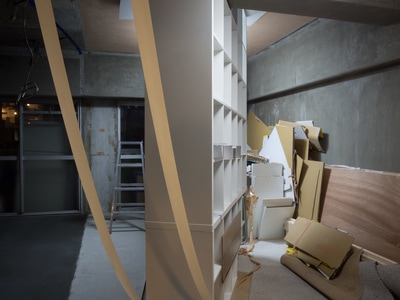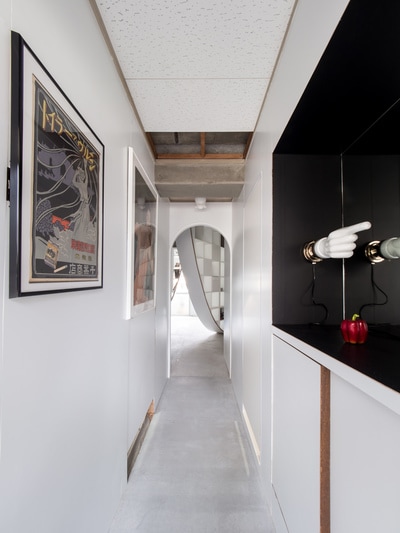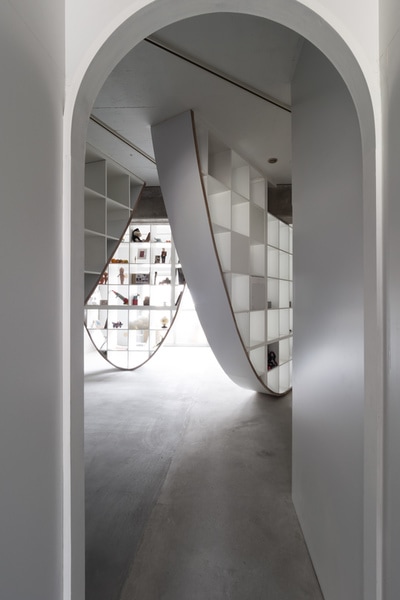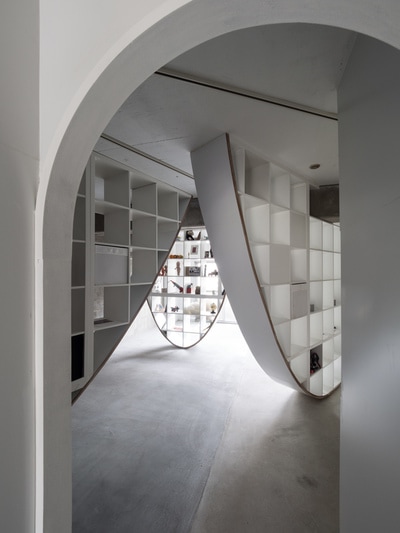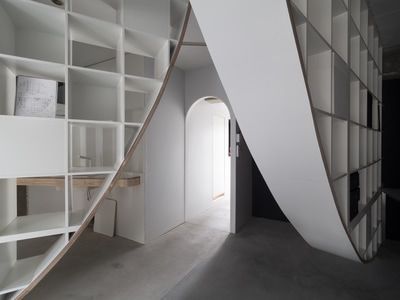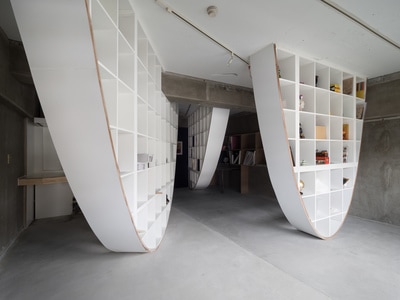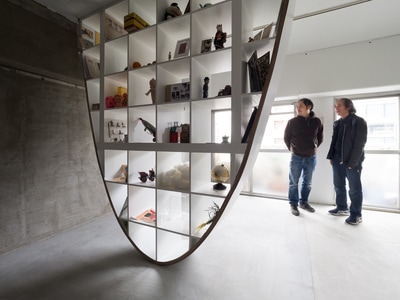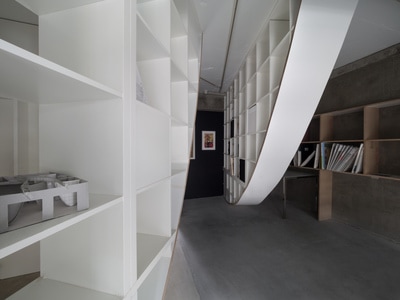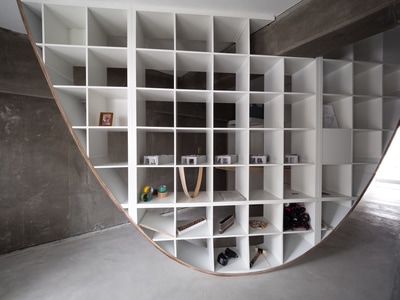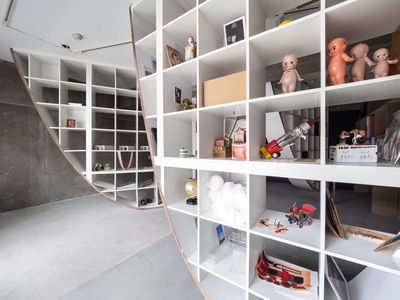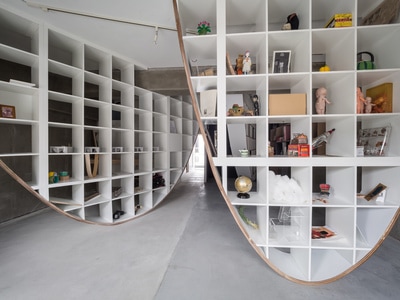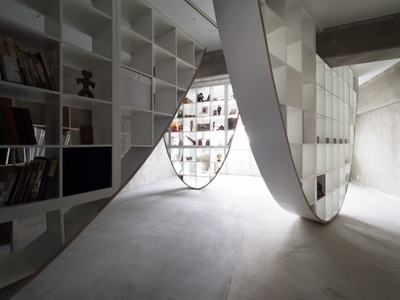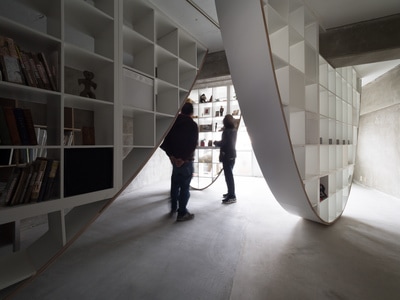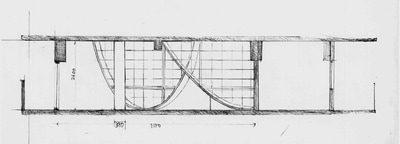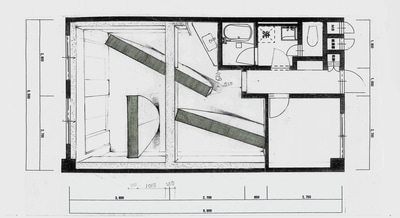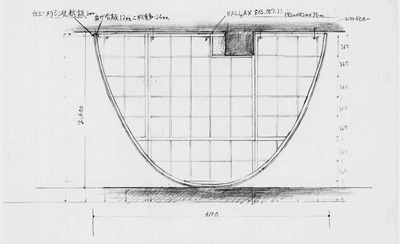THREE_CUT_LAXX_ROOM
Three Cut Laxx Room
I produced this work like art instinctively and processed manufactured goods of IKEA like installation art. I have lived as an artist after I studied architecture and made the remodelling of my father's workplace itself into art work.This is my parents' home where I spent 20 years from my early childhood, and the space has now become their workplace.When I lived there, there were a lot of my father's private things, he was a collector, I was usually surrounded such a thing unrelated to daily life or the things which should not to touch.Because it was such a place, there was a lot of going head-to-head between daily life and objects . This time, it was intended to create a harmony between a fluid space and things where persons, light and winds pass through by cutting off the shelf so that the space is not dominated by the shelf for things and substance to be contained.So, thanks to the advice of Guy Hirose, an artist who worked on remodeling a lot of apartments, from the summary of his overall design for construction, I end up organizing space with my one-point idea.
First of all I thought in full scale. I started drawing diagram on a floor surface of a skeleton apartment with a gum tape.However, a physical sensation was not obtained on the floor. So I was led to the idea to drop the gum tape from the ceiling and draw a parabola, and draw the diagram of it. The upper part of the parabola of the gum tape was a sagging wall that cut IKEA's shelf KALLAX into a parabola. The parabolic shelf hanging from the ceiling makes contact with the floor while gradually squeezing the light entering through the window. Shadows are created on the floor around the contact point, and the form is established structurally.I attempted to redefine an apartment, the fitting space of objects and human beings with three curved cut lines. ーーーTakayoshi kitagawa
この作品はアートのように感覚的に建築をとらえ、IKEAの既製品を加工してインスタレーション作品のように製作した。建築を学び美術作家として過ごしてきた私が、父の仕事場の改装それ自体を作品にしてしまったのである。ここは私が幼少期から20年間過ごした実家でもあり、現在は仕事場となっている空間だ。私が暮らしていた当時、ここにはコレクターであった父の私物が多く、生活とは関係ないもの、触れてはいけないものに囲まれることが日常化していた。そのような場であったため、物と生活がしのぎあうことも多かった。今回は、もの・物質を収めるべき棚で空間を支配されないように、棚を切り取り、人や光風が通り抜ける流動的な空間と物との調和を作りあげることを意図した。そこで、多数のマンション改築を手がけたアーティストのヒロセガイの助言により、彼による全体の設計施工のまとめから、私のワンポイントアイデアで空間をまとめる流れになった。
まずは原寸で思考。スケルトンになったマンションの床面にガムテープで図面を書き始めたところ、床面では身体的な感覚が得れなかった。そこで、ガムテープを天井から垂らし放物線を描き、それを図面にするというアイデアに至った。ガムテープの放物線の上部はIKEAの棚KALLAXを放物線に切断した垂れ壁となった。天井から垂れる放物線の棚は窓から入る光を徐々に絞りながら床に接する。接点を中心として床に陰影を作り出し、構造的にも形態を成立させる。マンションという、物と人間との収まりの空間を3本の曲線のカットラインで再定義することを試みた。 北川貴好
title THREE CUT LAXX ROOM
architect: Takayoshi Kitagawa + Guy Hirose
site:Osaka,Japan
client: Kitagawa collection House
architectural area :61.05 m2
completion date:November 2016
concrete construction / 38 years old apartment / renovation 7th floor (Building 10 floor)
所在地 大阪市北区
設計者名 北川貴好 + ヒロセガイ
施工:ヒロセガイ
主要用途:オフィスおよび住宅
建築構造:鉄筋コンクリート造10階/7階部 築年数:1978年10月
部屋面積:61.05 m2
写真:大洲大作
photography:Daisaku Oozu
I produced this work like art instinctively and processed manufactured goods of IKEA like installation art. I have lived as an artist after I studied architecture and made the remodelling of my father's workplace itself into art work.This is my parents' home where I spent 20 years from my early childhood, and the space has now become their workplace.When I lived there, there were a lot of my father's private things, he was a collector, I was usually surrounded such a thing unrelated to daily life or the things which should not to touch.Because it was such a place, there was a lot of going head-to-head between daily life and objects . This time, it was intended to create a harmony between a fluid space and things where persons, light and winds pass through by cutting off the shelf so that the space is not dominated by the shelf for things and substance to be contained.So, thanks to the advice of Guy Hirose, an artist who worked on remodeling a lot of apartments, from the summary of his overall design for construction, I end up organizing space with my one-point idea.
First of all I thought in full scale. I started drawing diagram on a floor surface of a skeleton apartment with a gum tape.However, a physical sensation was not obtained on the floor. So I was led to the idea to drop the gum tape from the ceiling and draw a parabola, and draw the diagram of it. The upper part of the parabola of the gum tape was a sagging wall that cut IKEA's shelf KALLAX into a parabola. The parabolic shelf hanging from the ceiling makes contact with the floor while gradually squeezing the light entering through the window. Shadows are created on the floor around the contact point, and the form is established structurally.I attempted to redefine an apartment, the fitting space of objects and human beings with three curved cut lines. ーーーTakayoshi kitagawa
この作品はアートのように感覚的に建築をとらえ、IKEAの既製品を加工してインスタレーション作品のように製作した。建築を学び美術作家として過ごしてきた私が、父の仕事場の改装それ自体を作品にしてしまったのである。ここは私が幼少期から20年間過ごした実家でもあり、現在は仕事場となっている空間だ。私が暮らしていた当時、ここにはコレクターであった父の私物が多く、生活とは関係ないもの、触れてはいけないものに囲まれることが日常化していた。そのような場であったため、物と生活がしのぎあうことも多かった。今回は、もの・物質を収めるべき棚で空間を支配されないように、棚を切り取り、人や光風が通り抜ける流動的な空間と物との調和を作りあげることを意図した。そこで、多数のマンション改築を手がけたアーティストのヒロセガイの助言により、彼による全体の設計施工のまとめから、私のワンポイントアイデアで空間をまとめる流れになった。
まずは原寸で思考。スケルトンになったマンションの床面にガムテープで図面を書き始めたところ、床面では身体的な感覚が得れなかった。そこで、ガムテープを天井から垂らし放物線を描き、それを図面にするというアイデアに至った。ガムテープの放物線の上部はIKEAの棚KALLAXを放物線に切断した垂れ壁となった。天井から垂れる放物線の棚は窓から入る光を徐々に絞りながら床に接する。接点を中心として床に陰影を作り出し、構造的にも形態を成立させる。マンションという、物と人間との収まりの空間を3本の曲線のカットラインで再定義することを試みた。 北川貴好
title THREE CUT LAXX ROOM
architect: Takayoshi Kitagawa + Guy Hirose
site:Osaka,Japan
client: Kitagawa collection House
architectural area :61.05 m2
completion date:November 2016
concrete construction / 38 years old apartment / renovation 7th floor (Building 10 floor)
所在地 大阪市北区
設計者名 北川貴好 + ヒロセガイ
施工:ヒロセガイ
主要用途:オフィスおよび住宅
建築構造:鉄筋コンクリート造10階/7階部 築年数:1978年10月
部屋面積:61.05 m2
写真:大洲大作
photography:Daisaku Oozu
